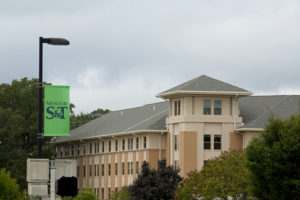S&T’s newest living-learning facility opens Aug. 22
Posted by Mary Helen Stoltz

University Commons at Missouri S&T
When fall semester classes start at Missouri University of Science and Technology on Monday, Aug. 22, nearly 450 students will call Missouri S&T’s newest residential housing complex home.
The complex, called University Commons, is located at the northeast corner of the intersection of University Drive and U.S. Interstate 44 near Missouri S&T’s Residential Commons. The 125,000-square-foot University Commons includes 450 beds in a flexible apartment-style arrangement that allows for a mixture of bed arrangements designed to meet student needs and preferences. It will primarily house sophomore students.
Student apartments include four bedrooms, two bathrooms, a living room and a full kitchen. The building features a fitness room for residents and every floor has a shared study hall and a common area with internet access. A 24-hour convenience store will be available for students in the nearby Residential Commons 2 building.
“The opening of University Commons allows Missouri S&T to respond to an ever-increasing demand for on-campus housing,” says Dorie Paine, director of residential life at Missouri S&T. “The facility offers what we call ‘transitional housing’ that gives students a chance to experience an apartment-style setting while still having community gathering and interaction spaces that support their quest for personal and academic success.”
Residents with special interests will live and learn together in one of the “learning communities” housed in University Commons: “Entrepreneurship and Innovation” or “Global Learning.” Missouri S&T’s Honors Academy students will be grouped together on the fourth floor.
“Residential learning communities allow students to focus on particular areas of interest,” says Paine. “Blending living quarters with learning opportunities helps support the academic goals of our students.”
University Commons was designed by KWK Architects and constructed by McCarthy Building Companies Inc. with assistance from Missouri S&T design and construction. McCarthy constructed University Commons in about half the time as a typical project of this scope by using efficient construction methods and materials, including an integrated prefabricated panel system designed for quick assembly and immediate weather-proof capabilities. The facility used 19,665 sheets of 10-foot drywall and 660,000 pounds of steel coils to make the studs, tracks, and top and bottom cords of joists. The facility also features 308,000 linear feet of Cat6e wiring, which is used for wireless and internet connections.
As the fall semester begins, Missouri S&T will also offer an additional 42 efficiency units on Rolla Street. The buildings are also home to S&T’s newest campus dining option, Au Bon Pain.
These facilities were constructed to replace the aging residence halls in the Quadrangle. Construction has recently begun on a new campus parking project on the site that formerly housed the Quad.
Leave a Reply